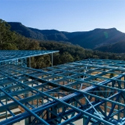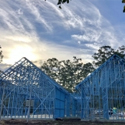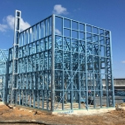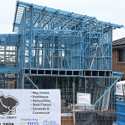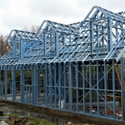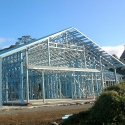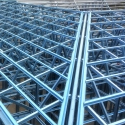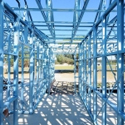Steel Design Process
Quotation
The initial step is to get a quotation from Gosteel to supply the frames for your job. Gosteel offers a free quoting service so as soon as you have a set of plans from your architect or draftsman send a copy via email and or call down and see us so we can meet with you to discuss your needs.
Quotation Acceptance
Once you accept our quotation we will require a copy of the drawing file from your architect. This is not essential but a preference as we can then make sure our frames are designed to the same floor plan as the architect. We will require a 20% Deposit at this stage and the frame design process is underway.
Steel Frames Designed
Our designers may have a few more questions in relation to how the home is going to be constructed and the type of products used so that we can make sure our frames meet your requirements. The finished you expect in your home also plays a role. Step downs and recesses can be added to bathrooms, extra trimming for wet areas and also any extra load points required due to heavy items such as baths and hot water systems. Using state of the art 3D Design software our designers will generate your frames using the desired settings and then detail them up ready for production. Bracing details will be designed, service holes added and all the engineering will be carried out on the roof to make sure it all complies with the relevant codes.
Steel frames constructed
Once designed are sent out to the fabrication team to be rolled.
Your house frames are now delivered to site and constructed. Your house structure is finished and ready for cladding and fixing out.
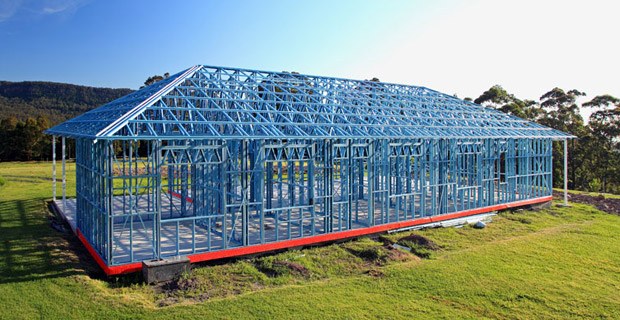
Plan the house warming party
Your house is now complete and ready to move in and celebrate your exciting new home.



